
The narrative of a social enterprise is the emphasis of the design concept.
Scarlet’s Bakery (St. Matthews)
…is the third location for Scarlet’s and builds upon the original design concept of the light and bright interior concept with emphasis placed upon the narrative of the organization. The St. Matthews neighborhood, is a busy area packed with a mix of residential and upscale retail and restaurants.
The floor area is just under 1500 SF and the cafe seats around 37 patrons. Since the space had few windows, we wanted to take advantage of the high ceilings and paint them bright white, to reflect as much light as possible. The rectangular floor plan and spacing of steel columns helped the floor plan naturally fall into place. We filled the space with cozy booth seating, a WIFI bar and larger tables for groups.
The materials from the original concept are repeated with ash-toned wood, white paint, glass, and concrete. Black and white photography, plants, and an understated mission statement reiterate the growth and restoration themes of Scarlet’s.
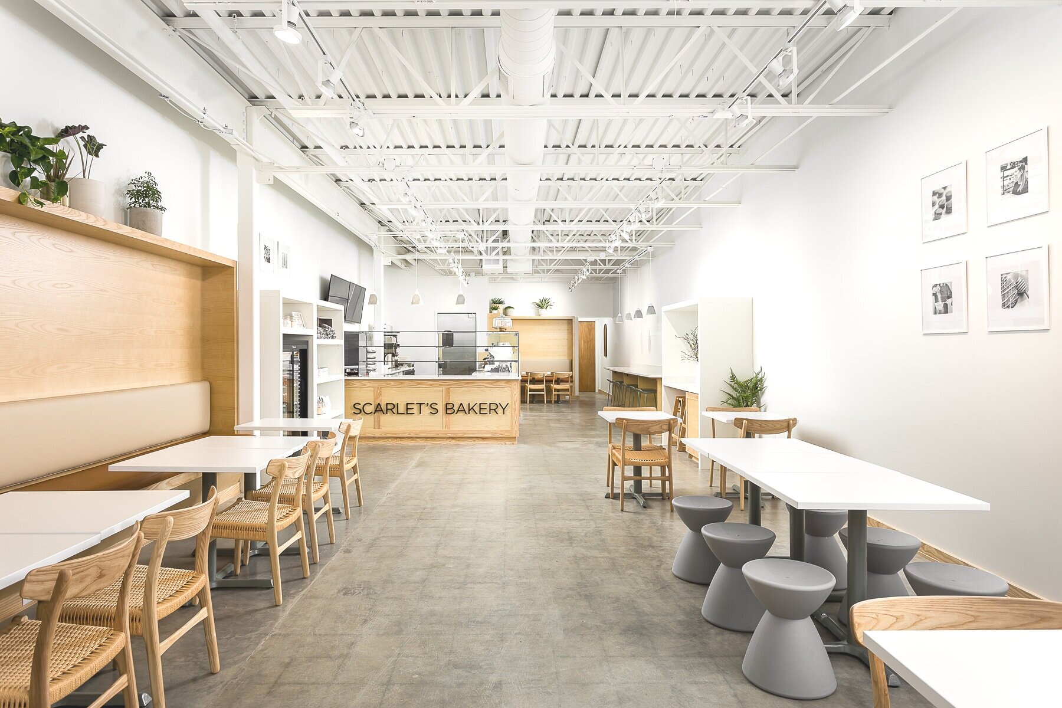



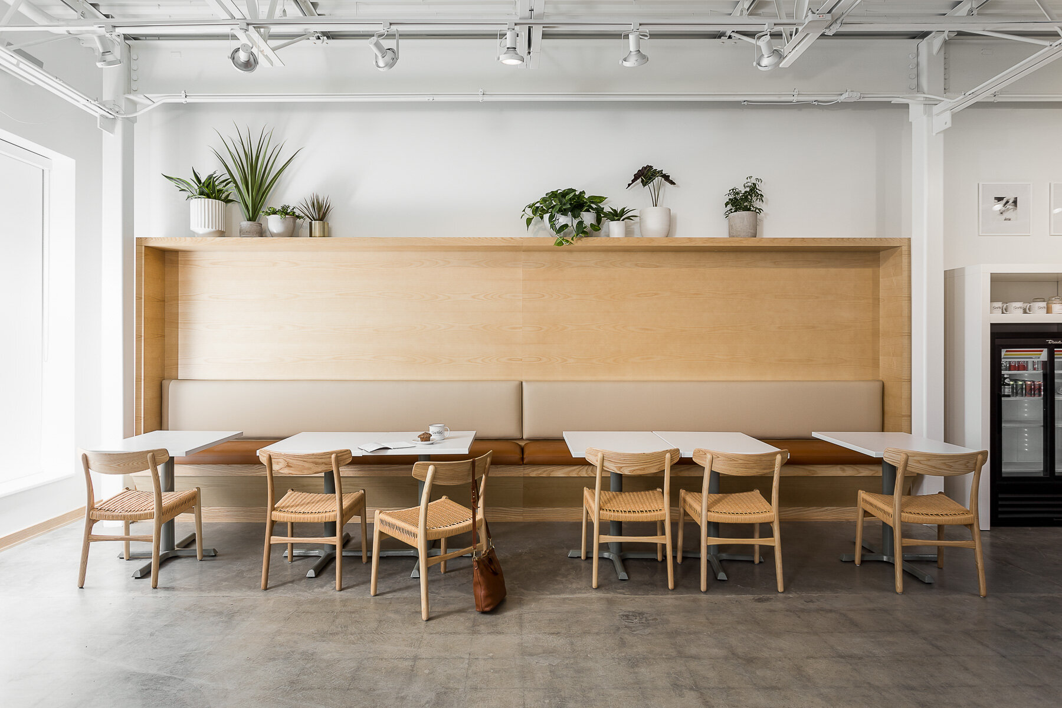


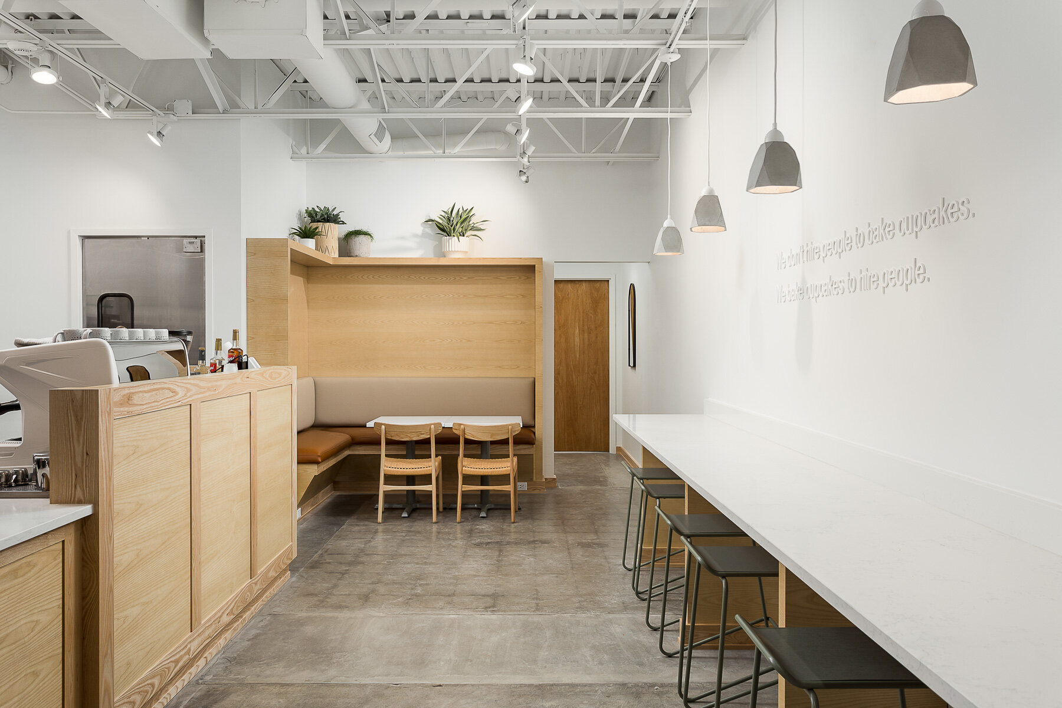
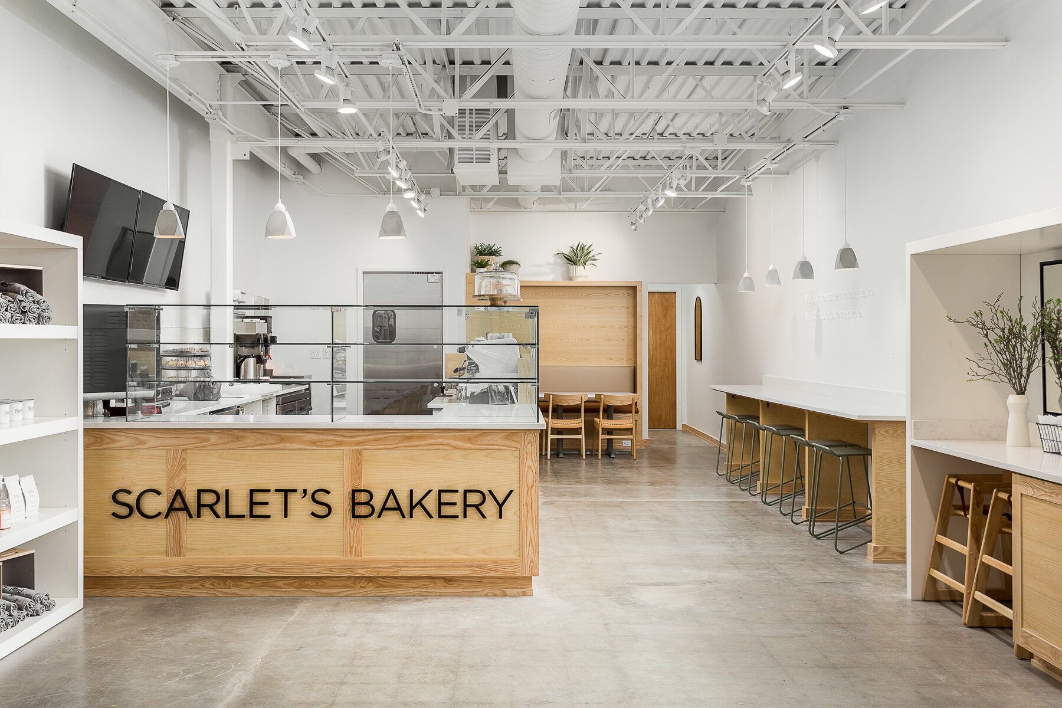
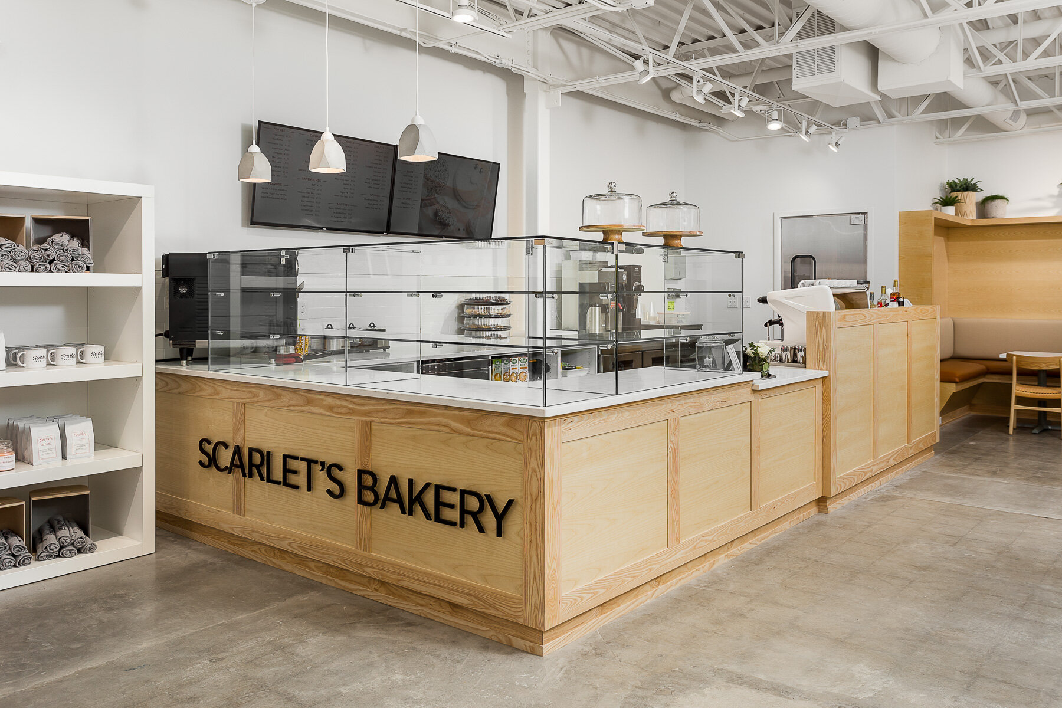
Credits
Scarlet's Bakery, Client
Luckett & Farley, Architect
Knot & Company, Interior Design
Jeff Conatser & Parco Constructors, Construction
JL Jordan, Photography
