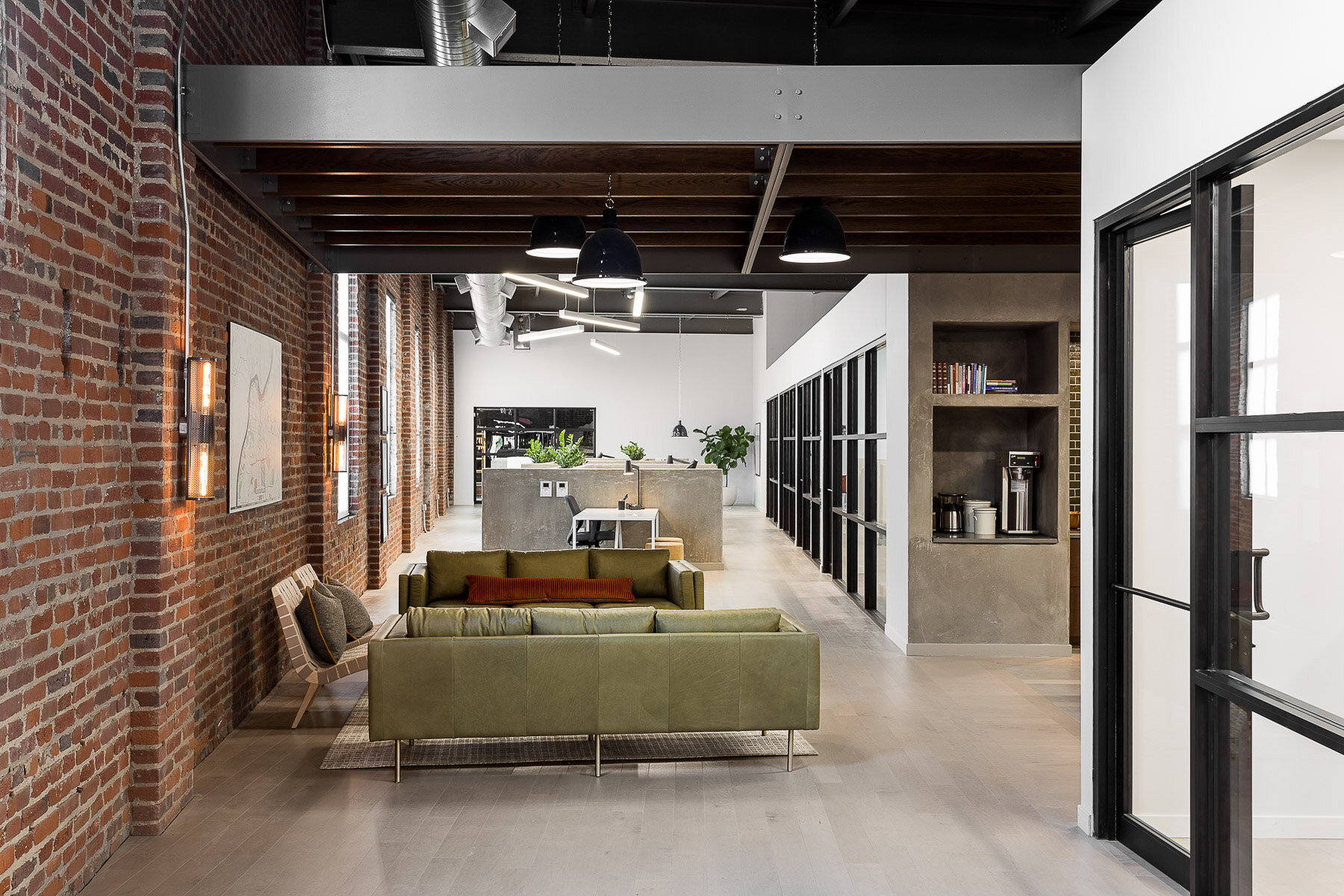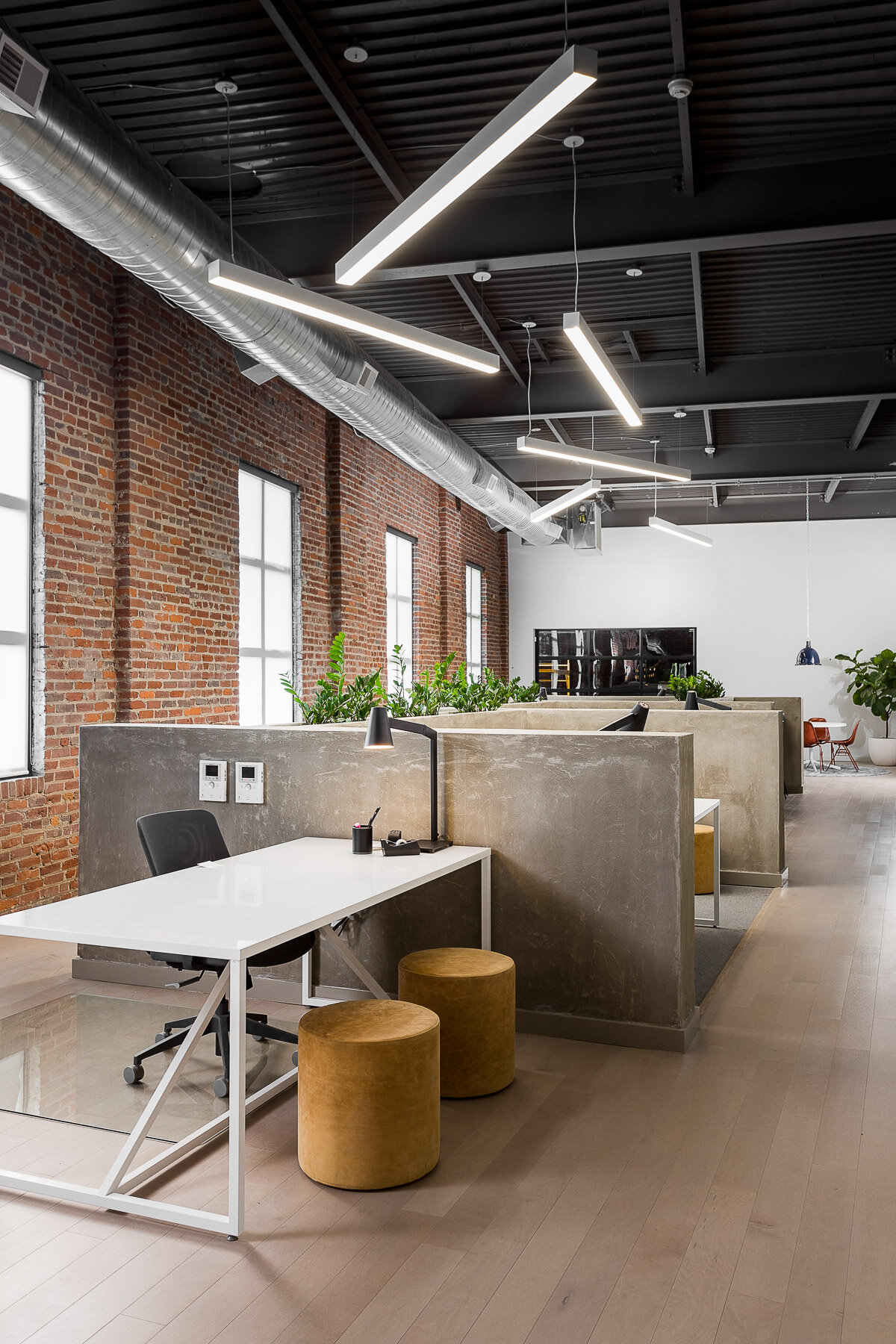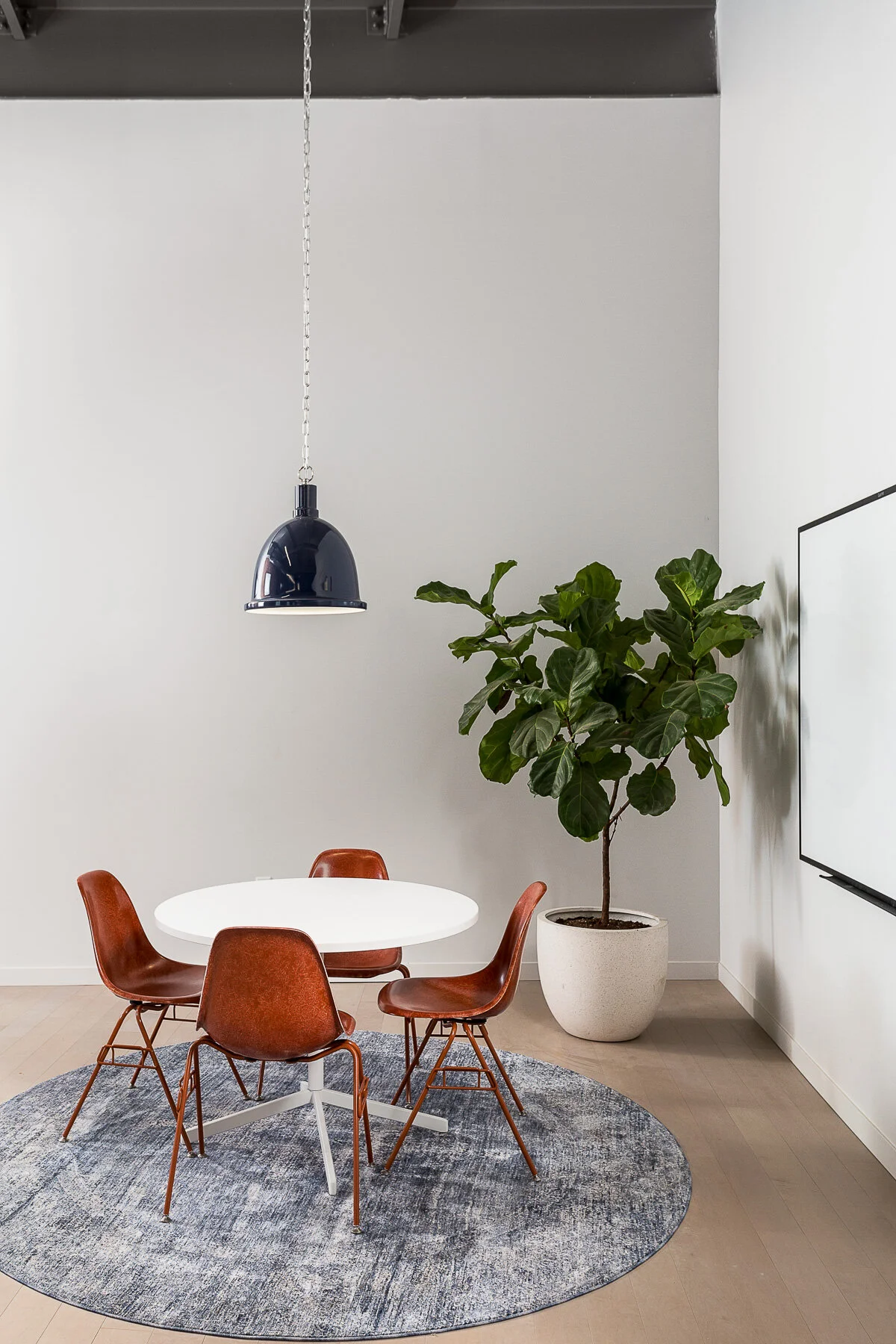
A non-profit’s downtown office juxtaposes a tailored interior in an industrial building shell.
Seed to Oaks
…is a growing non-profit with the goal of helping those in need within communities in and around Louisville, KY. The team outgrew their previous office space, and acquired an old service station to be renovated for their new workspace.The facade is unassuming from the bustling downtown street it inhabits. Approximately 7,000 SF stretches deep into the property in a “shotgun” type footprint. The architect rotated the main circulation trunk on an 8º angle so that the view widens as occupants travel further into the space.
Space adjacencies transition from public to private: conference room, training room, kitchen & lounge; then onto private offices, small meeting rooms & an open workspace. The tension of open & closed spaces are reinforced throughout the plan with the use of storefront glazing, changes in flooring materials & the intentional placement of furniture throughout. Soaring 16’ ceilings are brought down to a human scale by the use of open ceiling grids placed strategically to define & enhance gathering areas. Warm & cool tones play off of each other with the use of masonry, concrete, metal, glass, rich leather & light textured textiles.
















Credits
Seed to Oaks, Client
Architectural Investments, Architect
Knot & Company, Interior Design
David Arnold, Construction
JL Jordan, Photography

