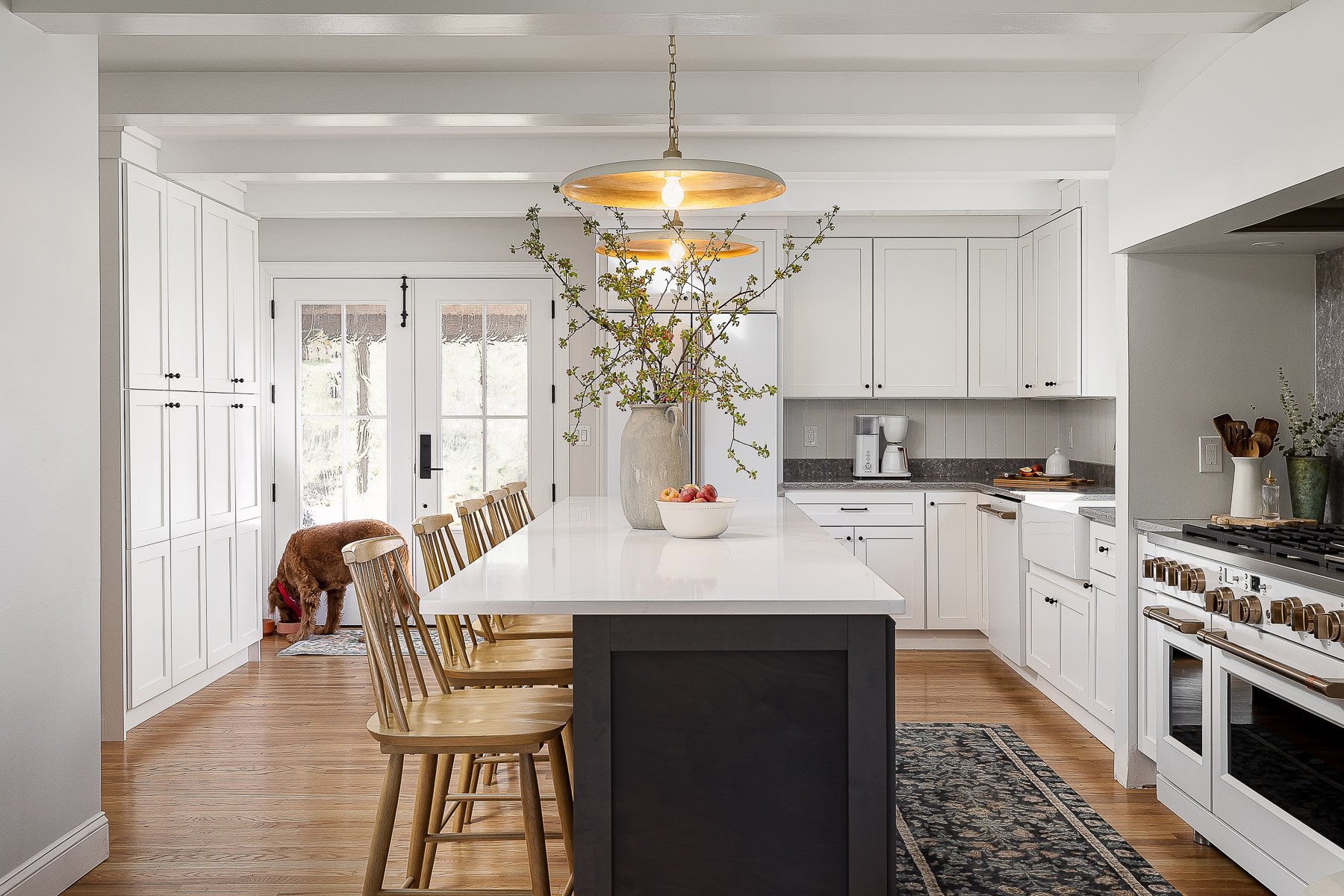
Reimagining a functional kitchen & dining layout
The Gunpowder house
was built in 1972 & had a traditional layout with a central staircase, a formal dining room & adjacent kitchen. The homeowners envisioned a large central island where they could gather with family & friends. The island’s location was a driving factor for the new, large eat-in kitchen’s floor plan which was accomplished by combining the formal dining & kitchen.
Statement lighting & architectural details give the space a sense of place. Painted beams define the room as a cohesive space & also give balance to the dining & kitchen area. The range alcove keeps the proportions in scale while simultaneously dividing the remainder of the kitchen & the banquette dining area.
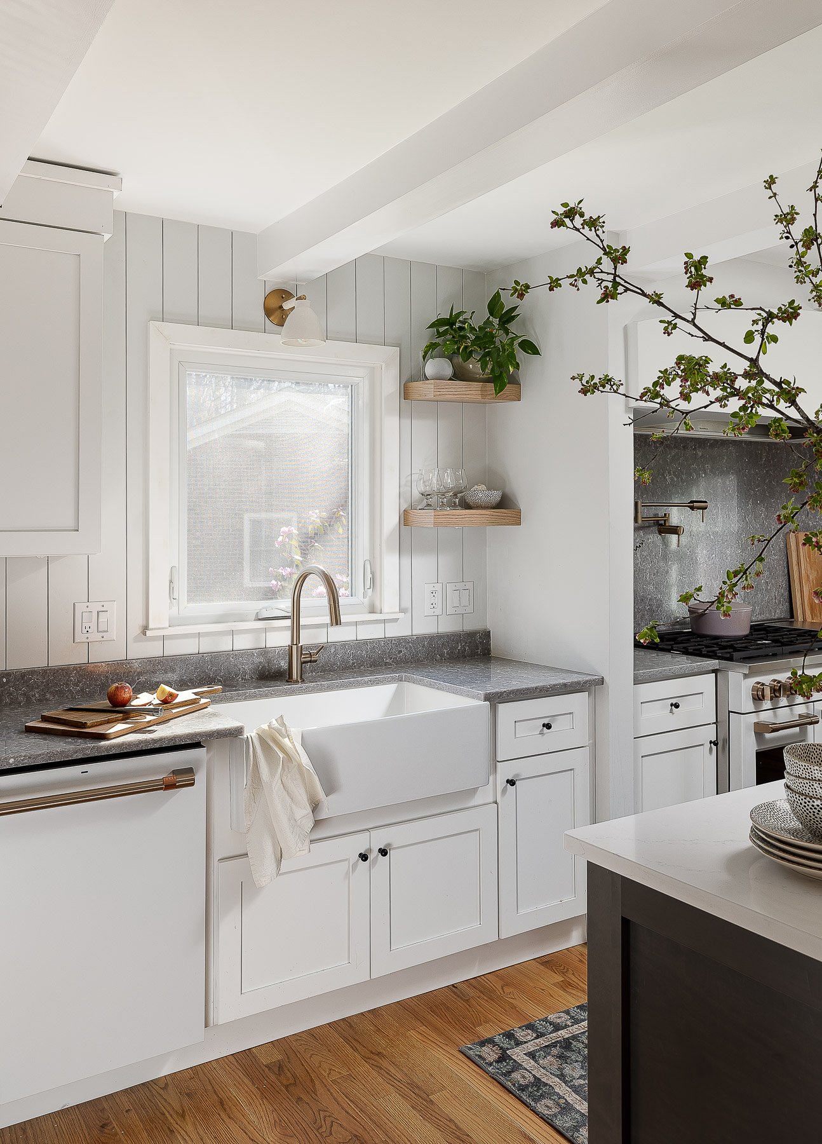
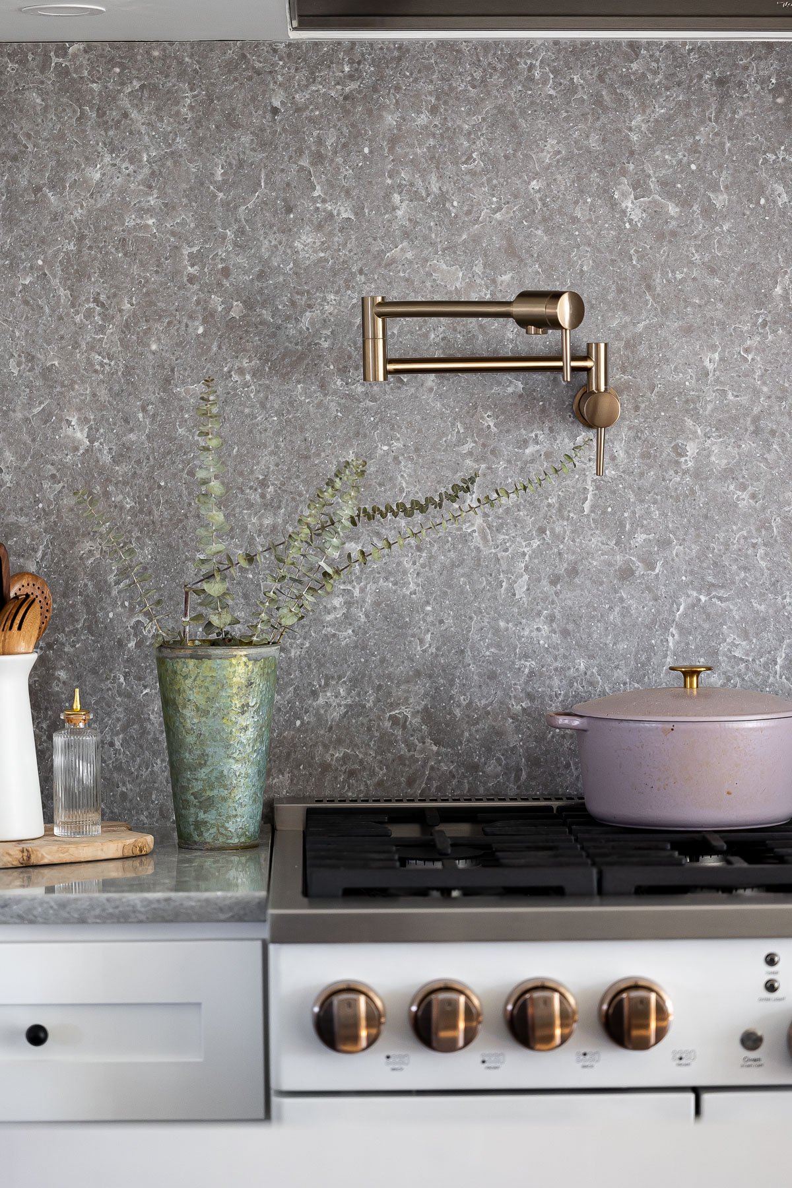
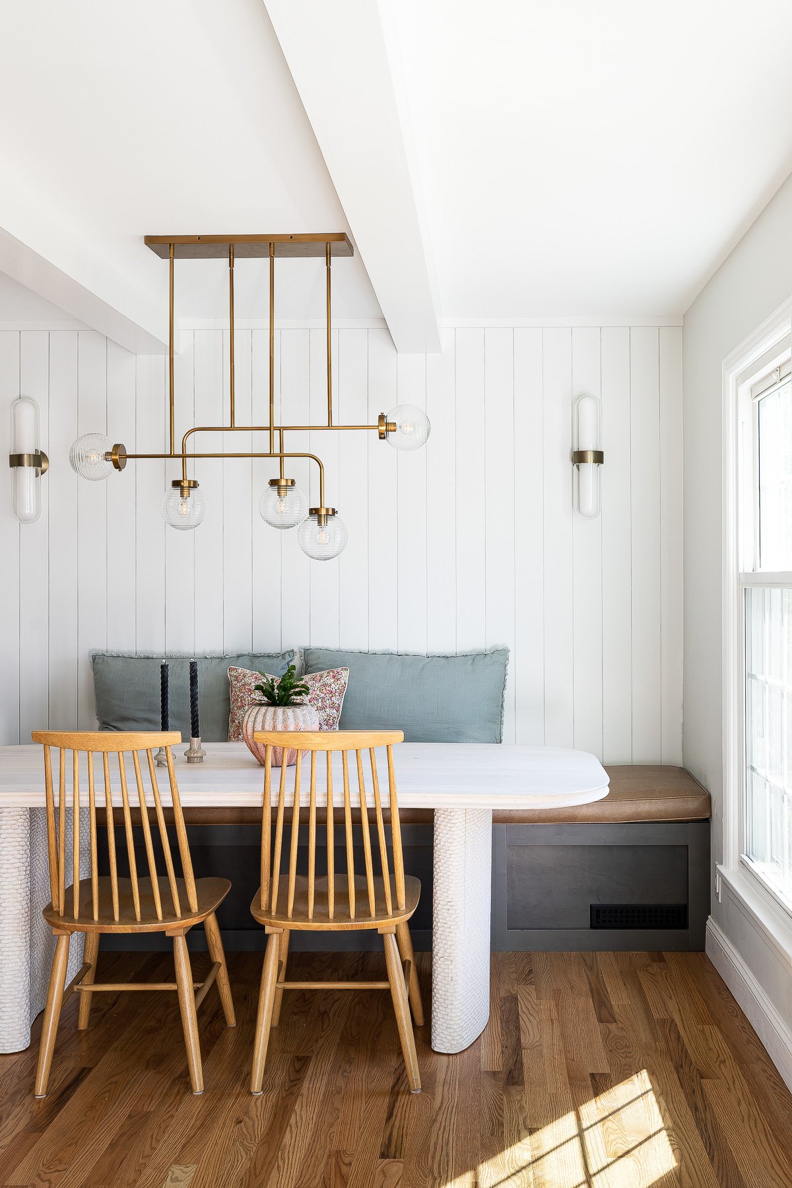
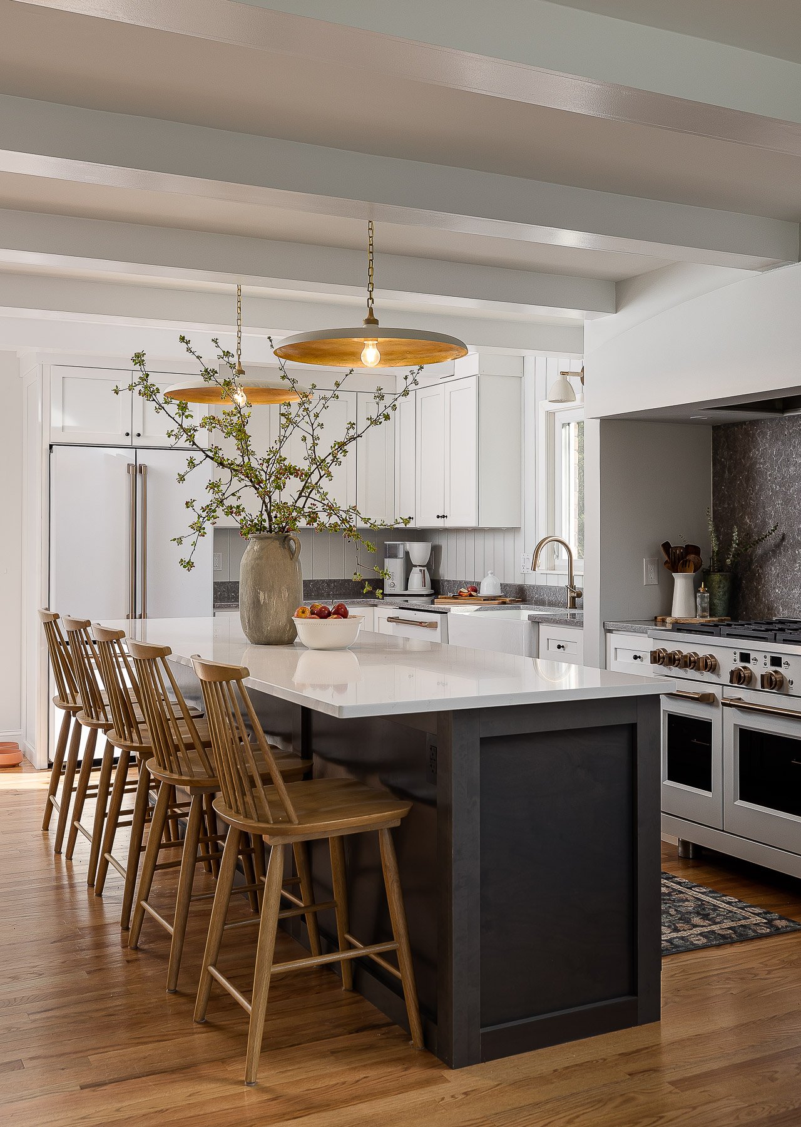
Credits
Knot & Company, Interior Design
Dave Arnold, General Contractor
JL Jordan Photography



